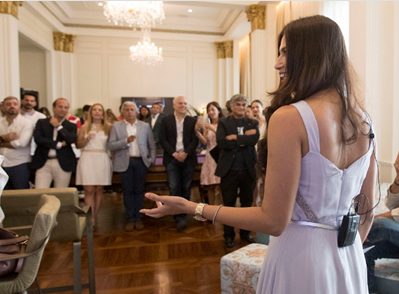Inside The Perfect Beach House Where Design and Nature Converge (House Tour)
Following a brief that required a family beach house that was not only comfortable for two but could house visiting family members, Wellard Architects has delivered a house that flows over two levels. Located on the beachfront, Somers Beach House is formed from a holistic design approach that offers the owners a sense of oasis living. Connecting the house tour over the stacked living forms is the linking external staircase, which allows the two primary users to live independently, or shut down one half of the house when not in use. Furthermore, Somers Beach House is finished with an easy garden path that leads directly down to the sheltered rear yard by Fiona Brockhoff Design and then out further towards the beach.
Upon arrival to Somers Beach House, the house tour begins on the upper level, which contains the primary living, kitchen and dining zones, along with the main bedroom and bathroom. Centred around an established banksia tree, the lap pool allows for the owners to swim out and take in the surrounding views. Moreover, the linking staircase that connects the two levels also allows for easy access straight out to the beach and back through home without leaving sand in the internal spaces of the modern beachfront home.
To complement the home, the existing boatshed that was built in the 1950s was rebuilt and remodelled to the same footprint and dimensions of the original structure. Serving as a miniature version of the main home, the boatshed is filled with minimal furniture and gives the owners a space to find respite as they look over the ocean. As the house is located on the steepest part of the site, the architect has designed the home to cantilever at the southern end to both take advantage of views and connect to the landscape.
Through its restrained palette of materials, the beachfront home is designed with a sensible approach that does not take away from the views and instead invites them into the interior design of the house. Moreover, Blackbutt timber, stone, concrete and cabinetry in several different finishes of soft silver greys and soft greens further invite the outside in. By using timber batten screens, Wellard Architects enables the house to both be shut down when not in occupation and be given a level of shadow play that changes throughout the day as the sun tracks through the sky. Employed to work together, the home’s timber exterior and rendered retaining walls add a character that establishes the structure as part of the beachfront.
00:00 – Introduction to The Perfect Beach House
00:25 – Location of the House
00:42 – Brief for the Architect
01:17 – Walkthrough of the Home
02:20 – The Staircase
02:52 – Natural Elements of the House
03:23 – Material Palette
04:23 – Shadow Play in the House
04:54 – Holistic Design Approach
For more from The Local Project:
Instagram – https://www.instagram.com/thelocalproject/
Website – https://thelocalproject.com.au/
Print Publication – https://thelocalproject.com.au/publication/
Hardcover Book – https://thelocalproject.com.au/book/
The Local Project Marketplace – https://thelocalproject.com.au/marketplace/
To subscribe to The Local Project’s Tri-Annual Print Publication see here – https://thelocalproject.com.au/subscribe/
Photography by Derek Swalwell.
Architecture and Interior Design by Wellard Architects.
Build by Fido Projects.
Styling by Natalie James.
Landscape Architecture by Fiona Brockhoff Design.
Structural Engineering by Clive Steele Partners.
Filmed and Edited by The Local Project.
Production by The Local Project.
The Local Project acknowledges the Aboriginal and Torres Strait Islander peoples as the Traditional Owners of the land in Australia. We recognise the importance of Indigenous peoples in the identity of our country and continuing connections to Country and community. We pay our respect to Elders, past and present and extend that respect to all Indigenous people of these lands.
#BeachHouse #Home #Architecture
Subscribe
Signup for UMA meditation album and weekly videos. Its free.







